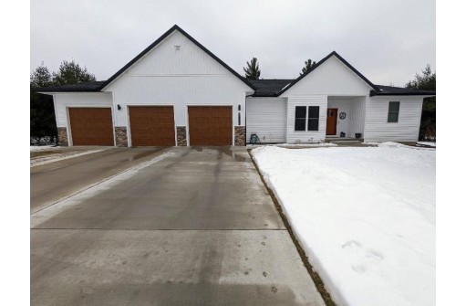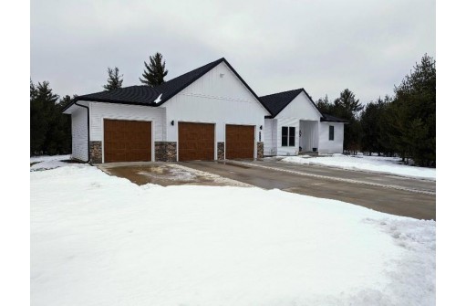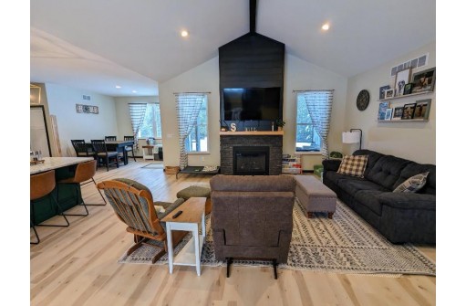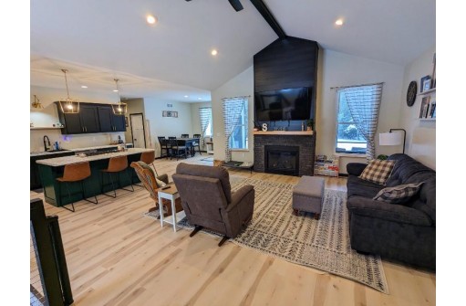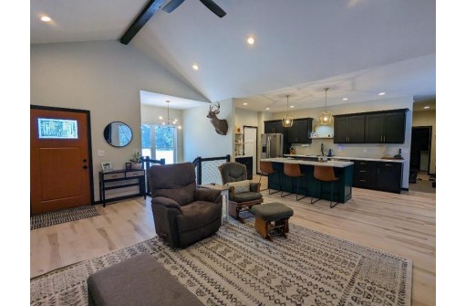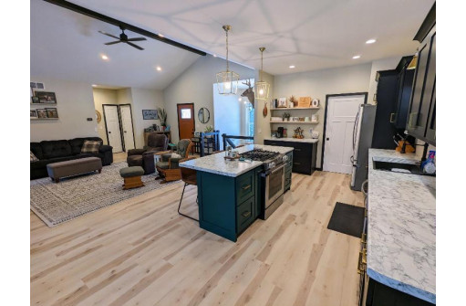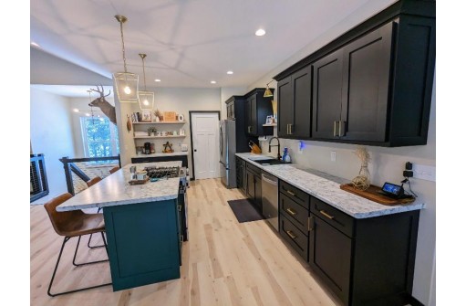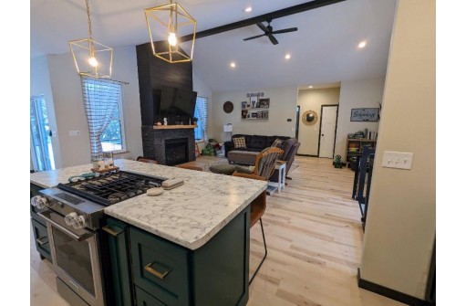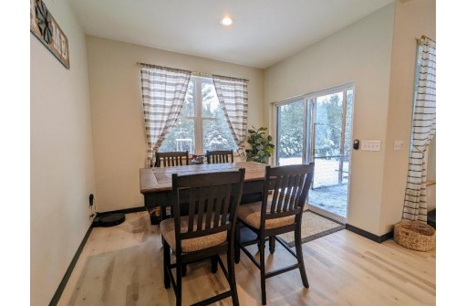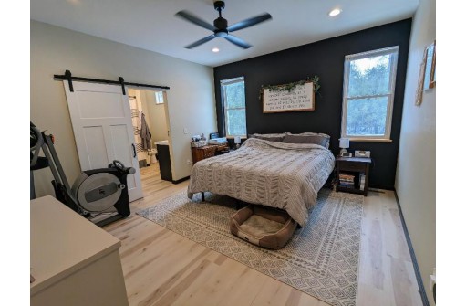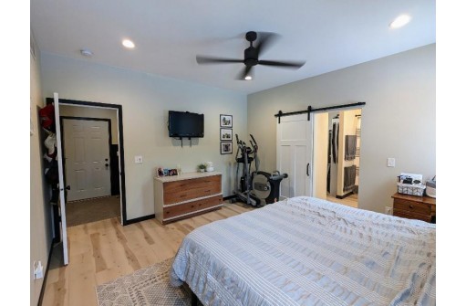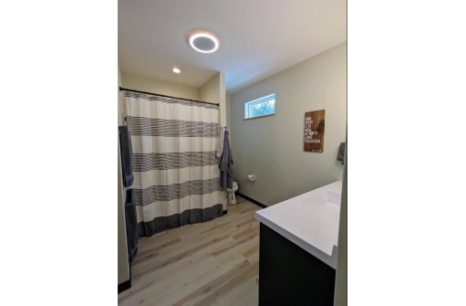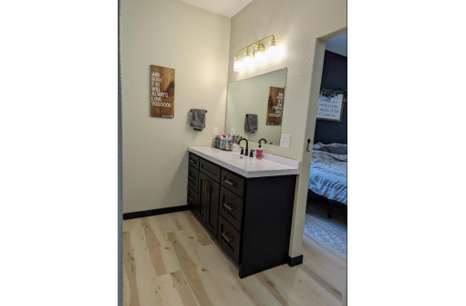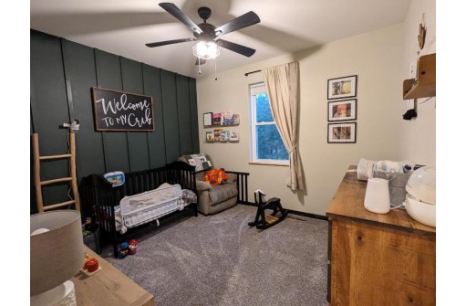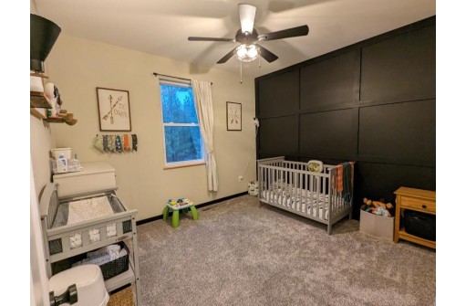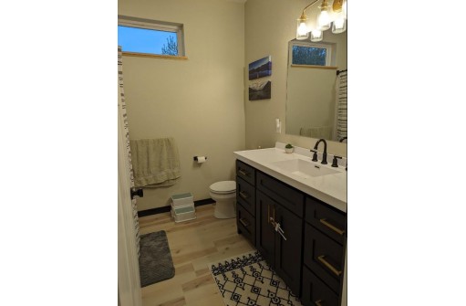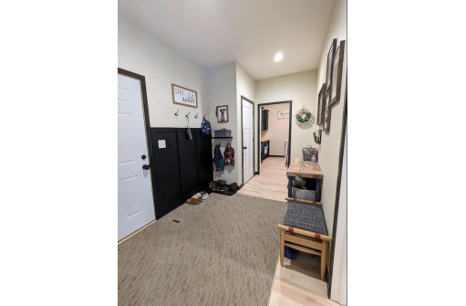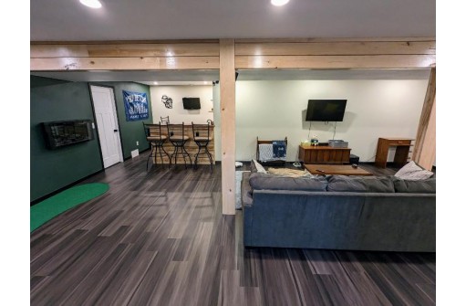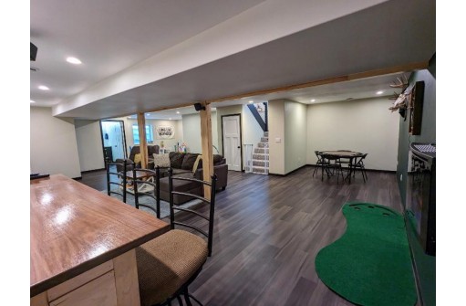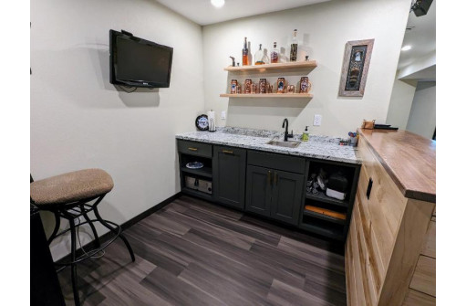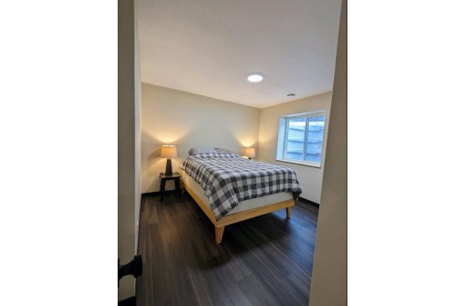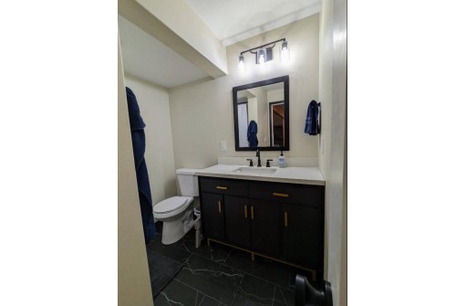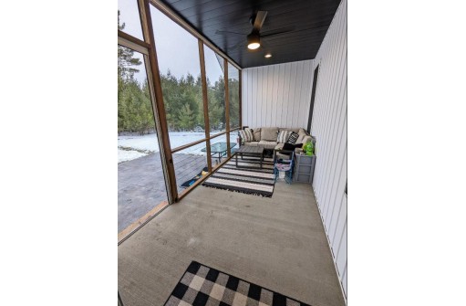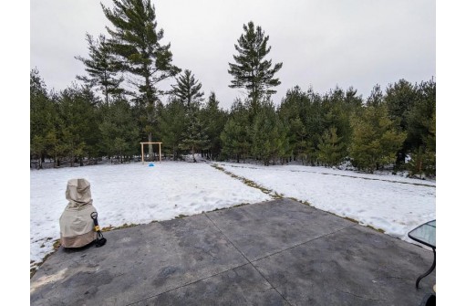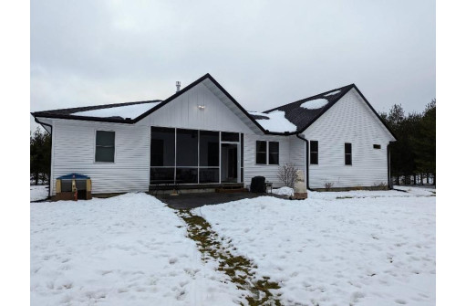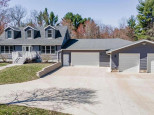Property Description for 4710 Pine Needle Way, Wisconsin Rapids, WI 54494
Located in The Grand Pines Subdivision, this modern style ranch home built in 2021 is located on .76 acres. Although it is just minutes from town, it has a nice private backyard with no neighbors behind. This open concept home is great for hosting with its spacious commons area, 9 foot ceilings and vaulted living room. Downstairs is set up with a bonus living room, wet bar and an extra bedroom and bath for guest. Outside you can enjoy sitting on the 7ft x 18ft screen porch or the large patio below.
- Finished Square Feet: 2,964
- Finished Above Ground Square Feet: 1,864
- Waterfront:
- Building Type: 1 story
- Subdivision: Grand Pines
- County: Wood
- Lot Acres: 0.77
- Elementary School: Woodside
- Middle School: Wisconsin Heights
- High School: Lincoln
- Property Type: Single Family
- Estimated Age: 2021
- Garage: 3 car, Attached
- Basement: 8 ft. + Ceiling, Full, Partially finished, Poured Concrete Foundation, Radon Mitigation System, Shower Only, Toilet Only
- Style: Ranch
- MLS #: 1970860
- Taxes: $5,384
- Master Bedroom: 13x15
- Bedroom #2: 11x12
- Bedroom #3: 11x12
- Bedroom #4: 9x11
- Kitchen: 11x16
- Living/Grt Rm: 18x14
- Dining Room: 10x10
